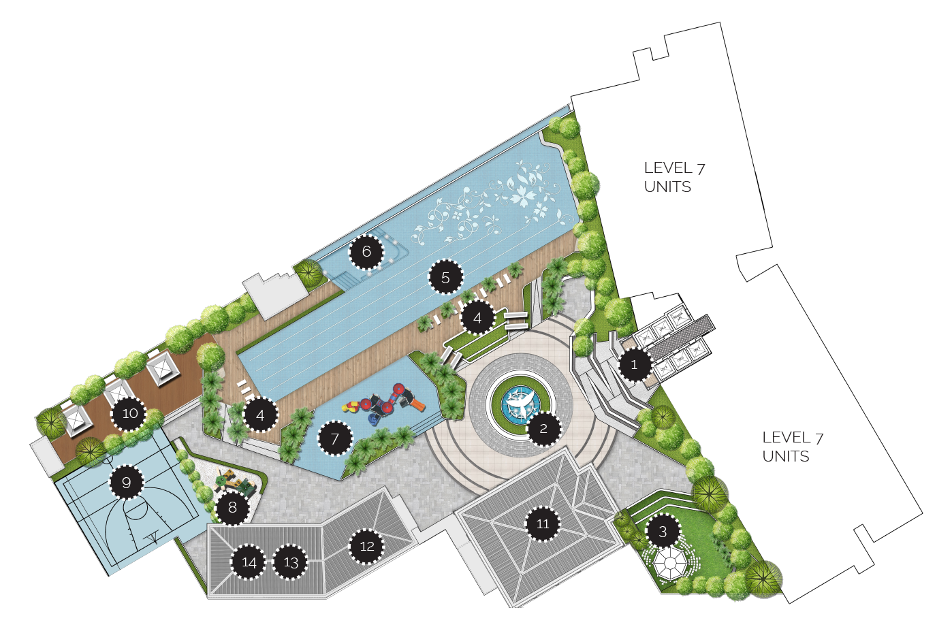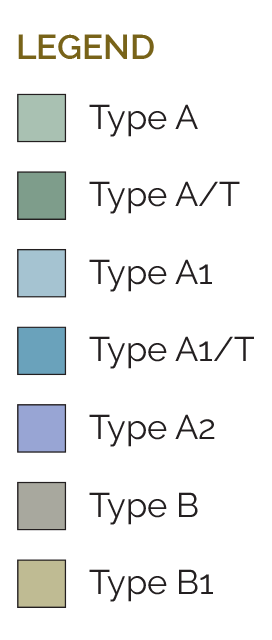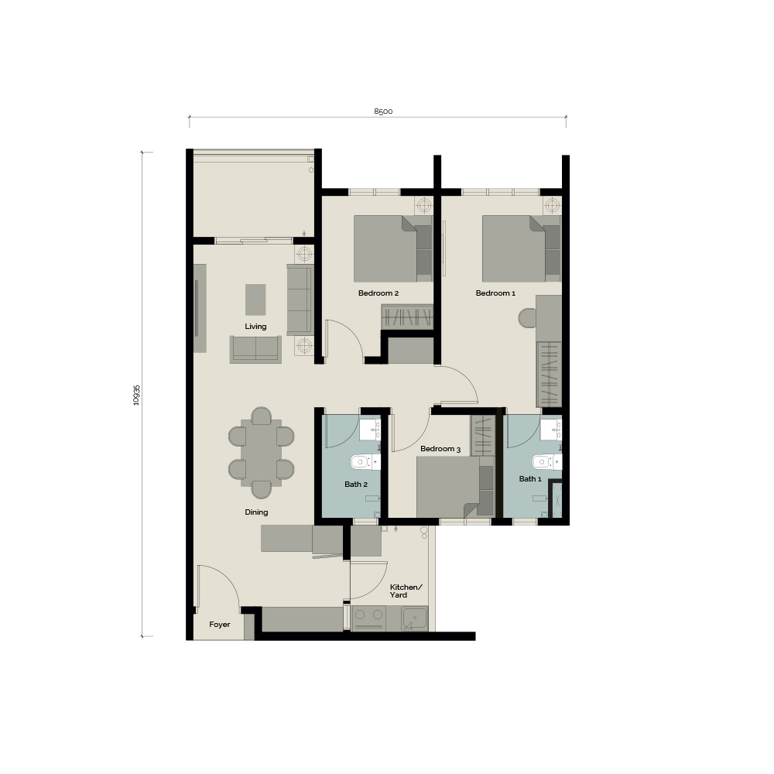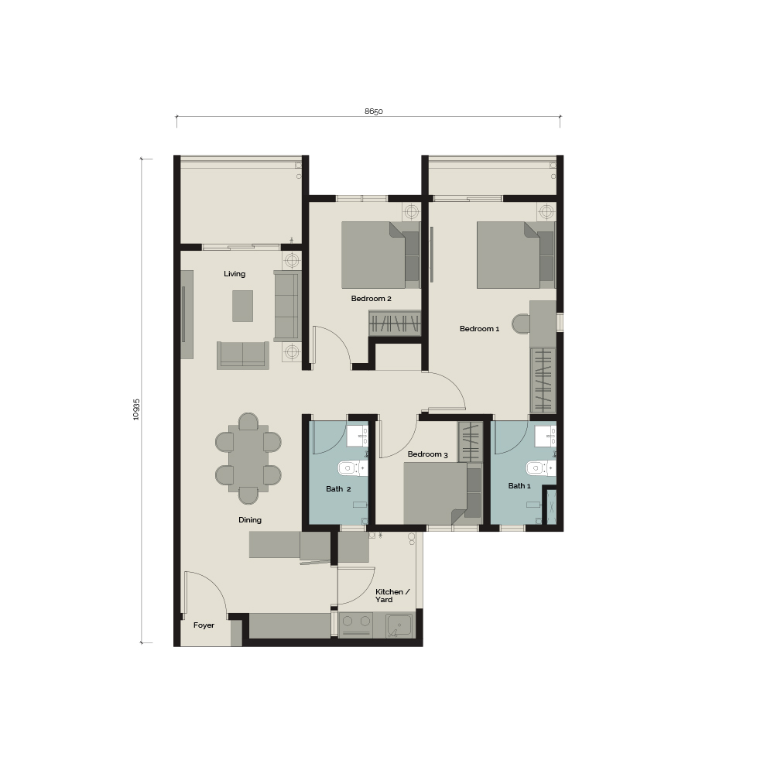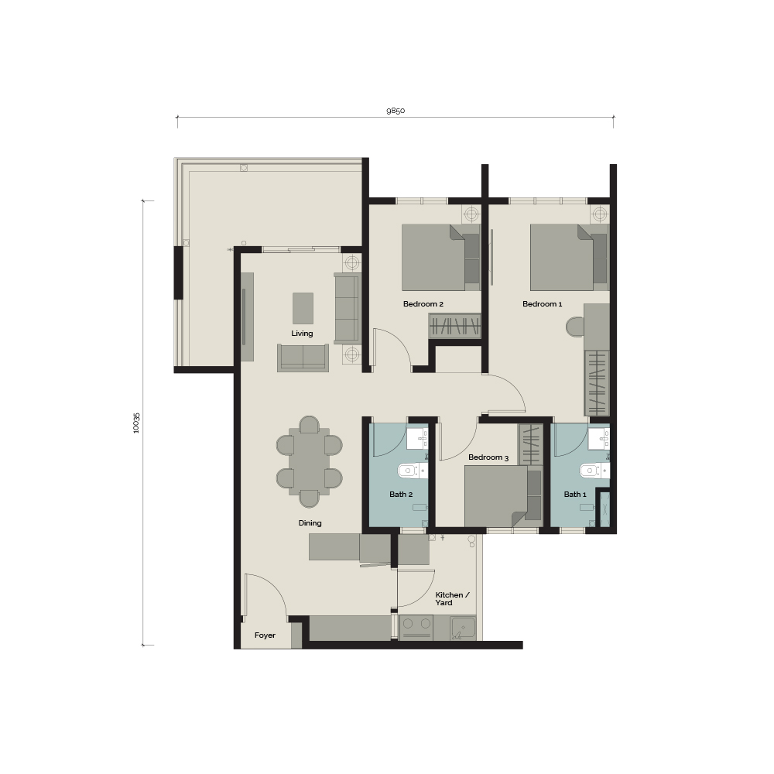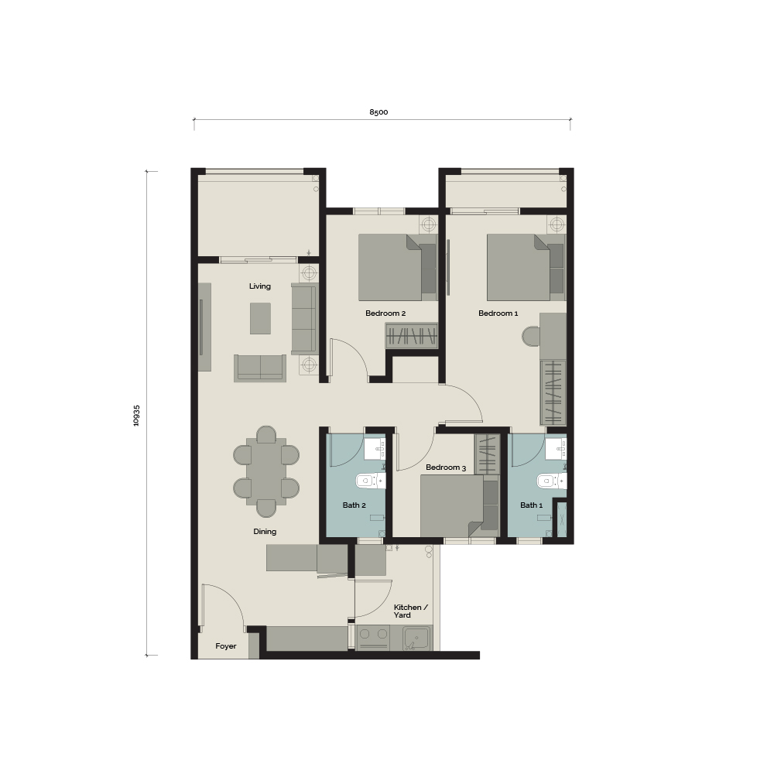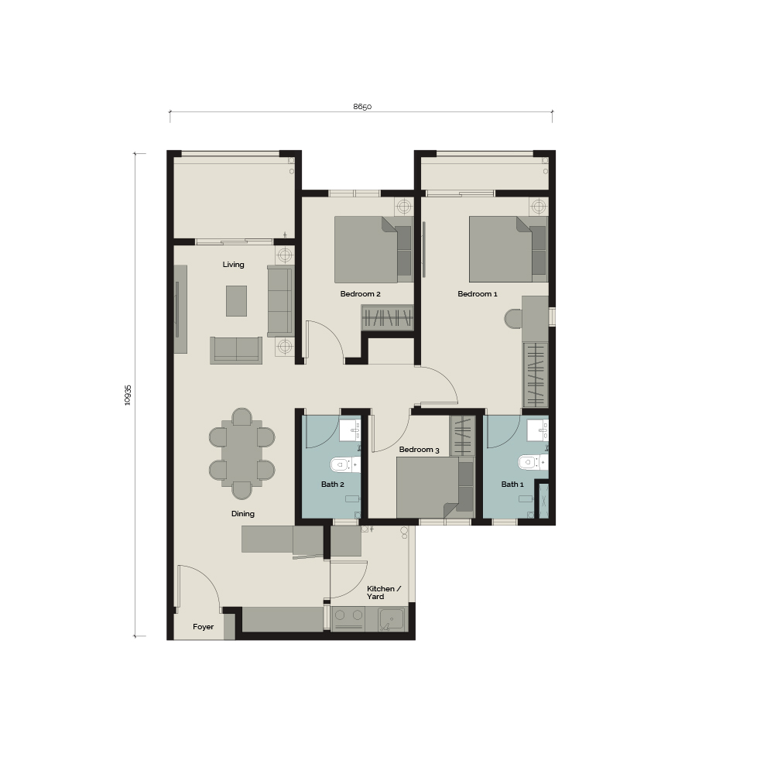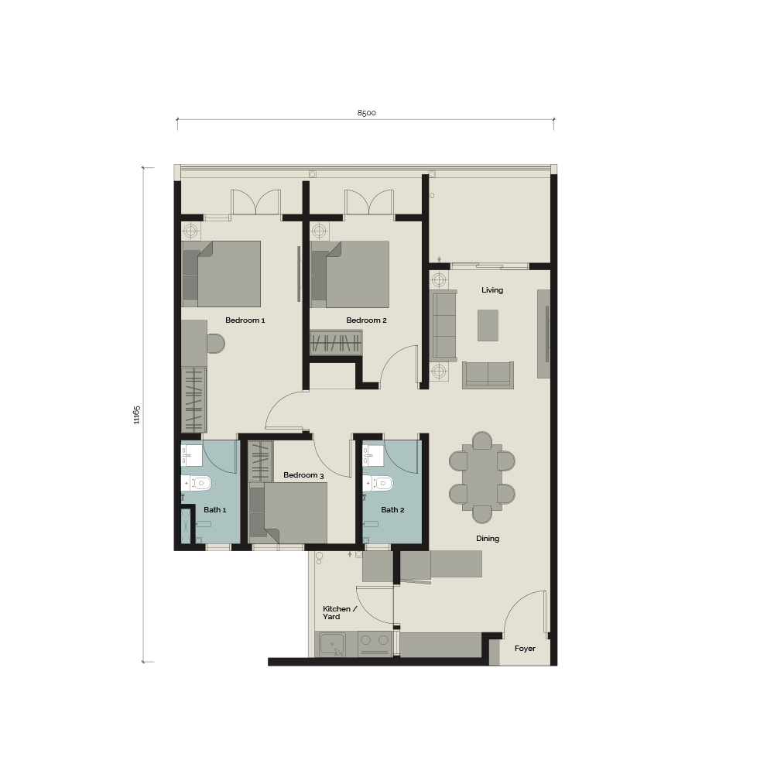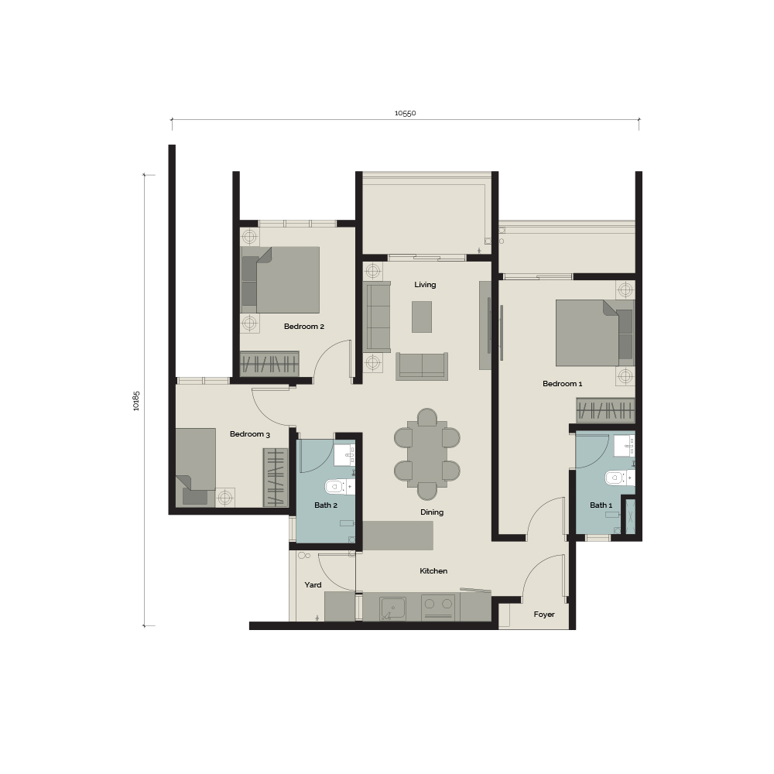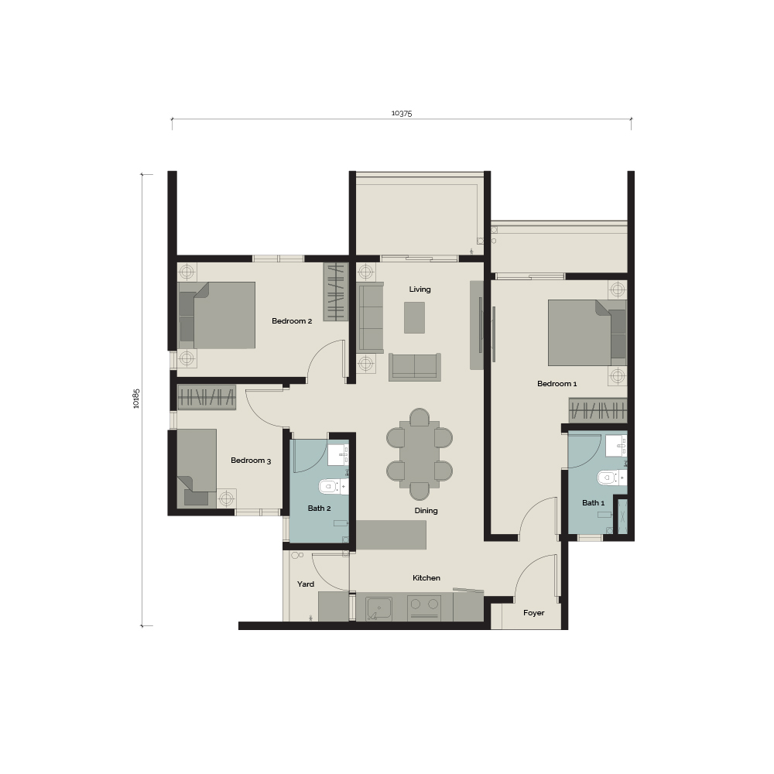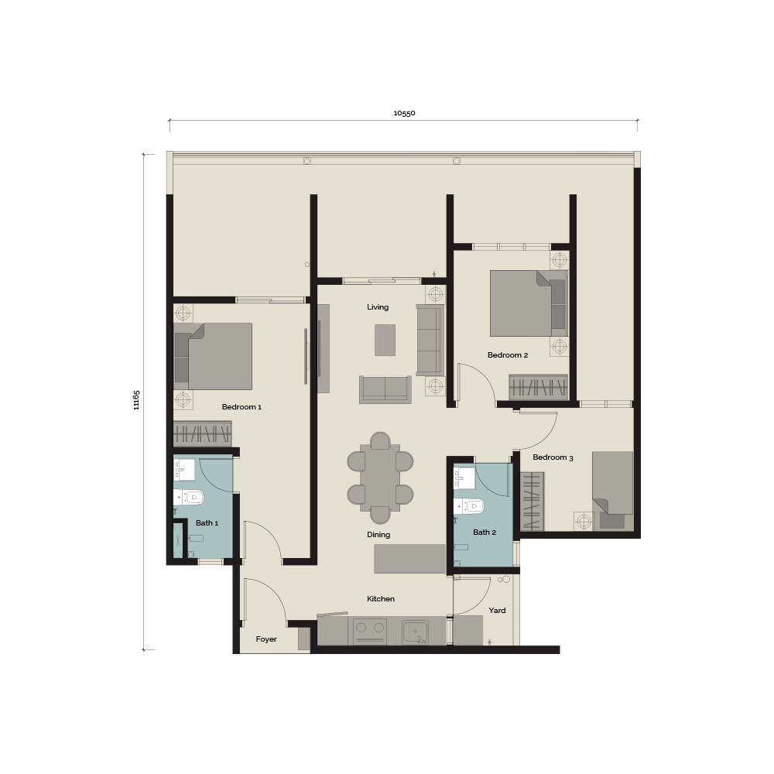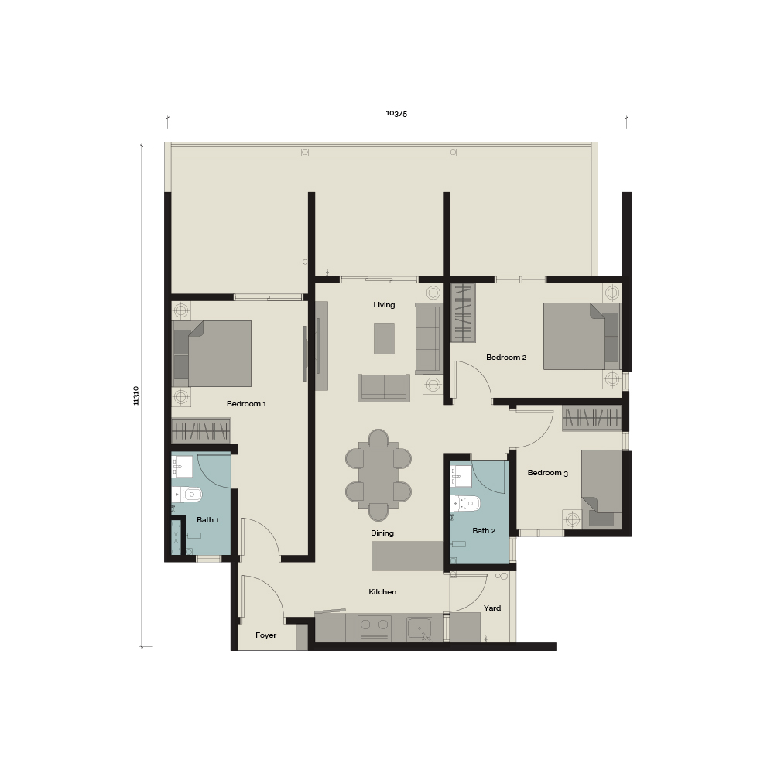Plans
Type A
Type3 bedroom & 2 BathroomSize862 sq. ft.
Type A1
Type3 bedroom & 2 BathroomSize904 sq. ft.
Type A2
Type3 bedroom & 2 BathroomSize931 sq. ft.
Type A/T
Type3 bedroom & 2 BathroomSize890 sq. ft.
Type A1/T
Type3 bedroom & 2 BathroomSize904 sq. ft.
Type A/G1
Type3 bedroom & 2 BathroomSize938 sq. ft.
Type A/G2
Type3 bedroom & 2 BathroomSize1,025 sq. ft.
Type B
Type3 bedroom & 2 BathroomSize905 sq. ft.
Type B1
Type3 bedroom & 2 BathroomSize911 sq. ft.
Type B/G1
Type3 bedroom & 2 BathroomSize1,160 sq. ft.
Type B/G2
Type3 bedroom & 2 BathroomSize1,177 sq. ft.
Type B1/G1
Type3 bedroom & 2 BathroomSize1,145 sq. ft.
Type B1/G2
Type3 bedroom & 2 BathroomSize1,137 sq. ft.




